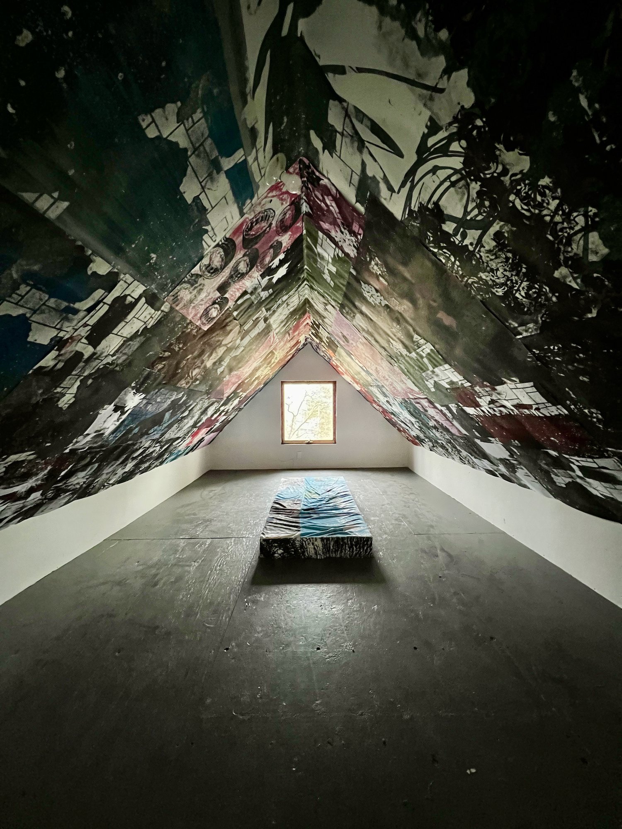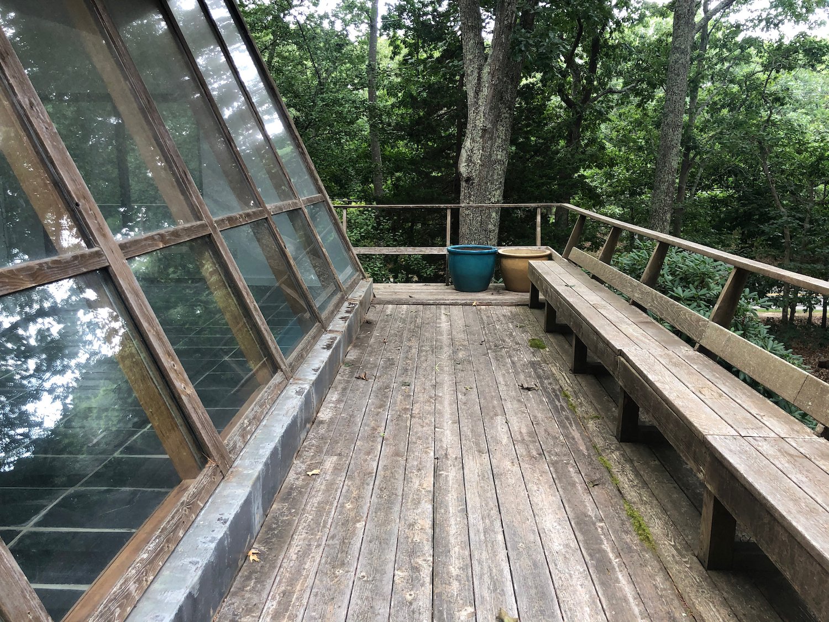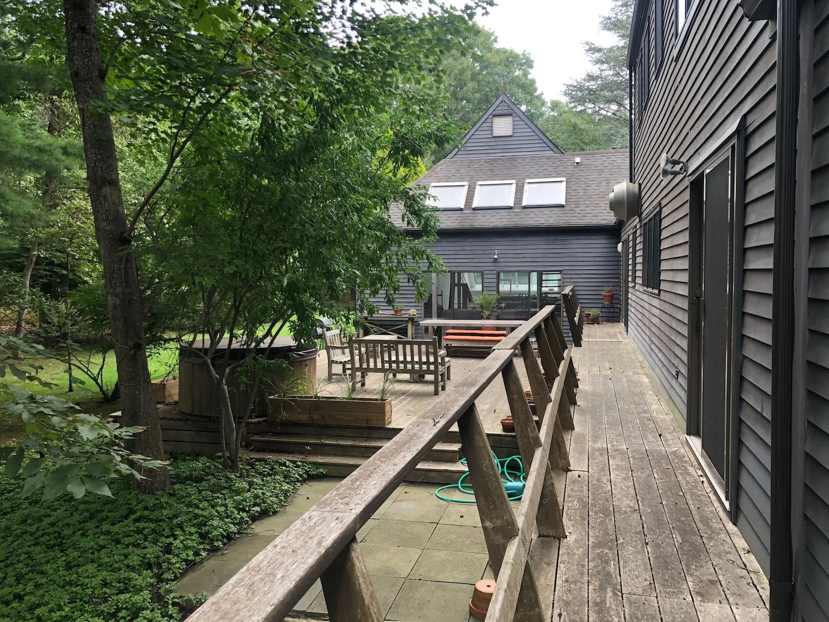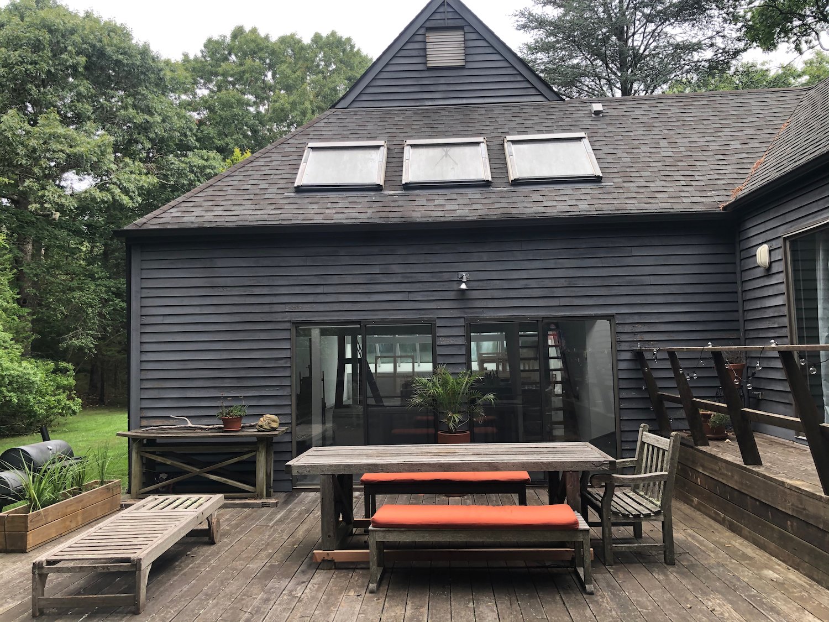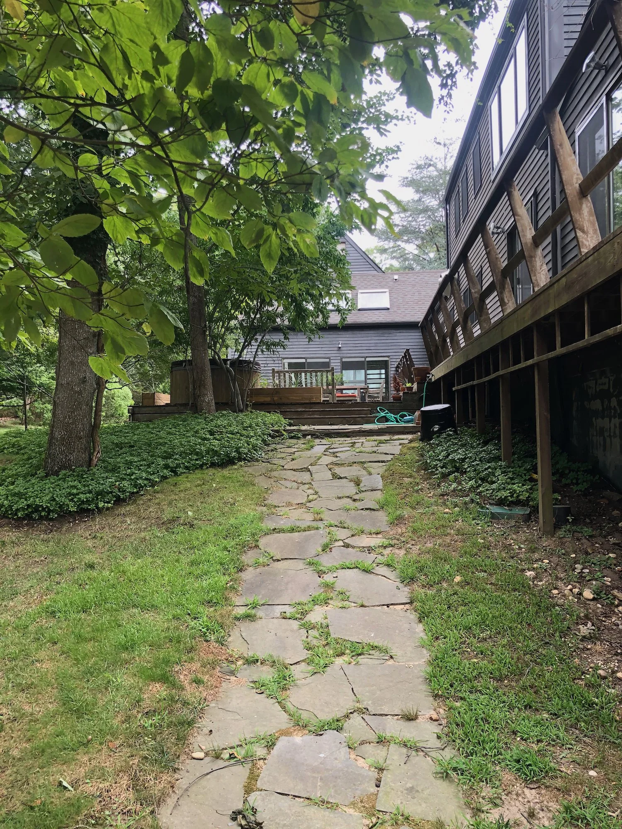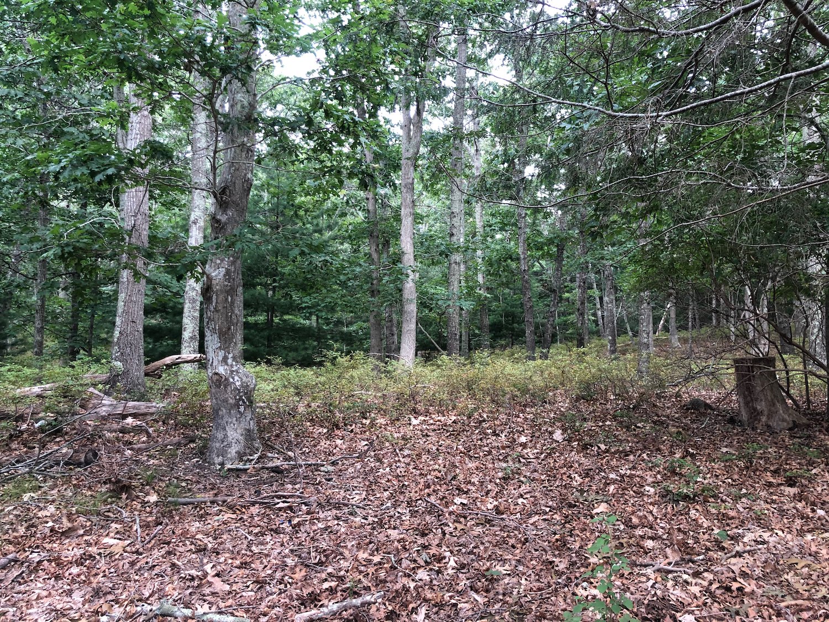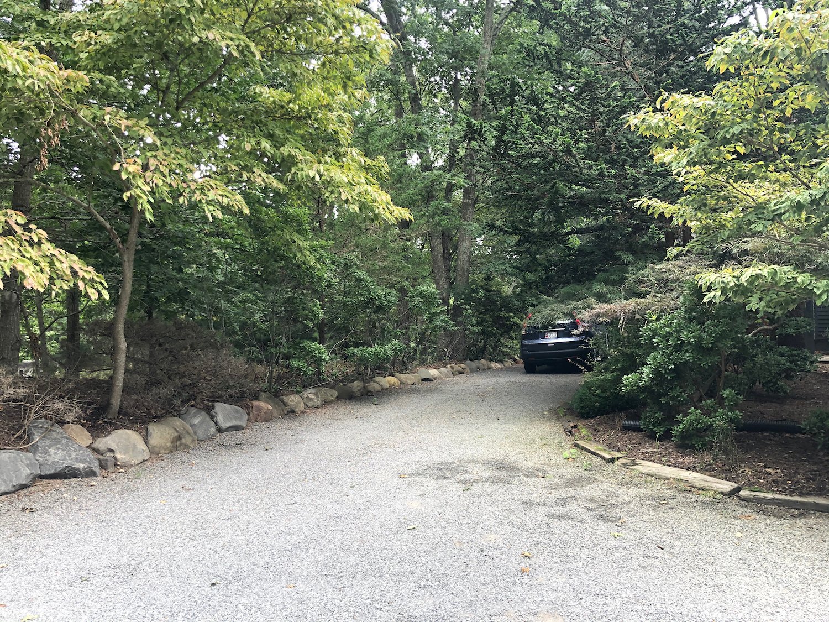Hamptons Eclectic
Location HRE11AS
In 1975, a noted artist purchased a traditional saltbox house in East Hampton and soon commissioned local architect Hans Noe to add a north-facing studio and loft in 1978. Two smaller additions and a deck followed over time.
The property includes two distinct structures: a front-gabled house (circa 1968) and a cross-gabled studio (1978), linked by a one-story, L-shaped connector. The home features exposed beams, warm wood floors, a floating staircase, open kitchen, white brick fireplace, and a sunroom with dramatic angled glass.
The studio offers expansive north-facing windows, a large open workspace with paint-splattered floors, and a lofted second level—an inspiring, light-filled setting perfect for photo and film shoots or private events.
































